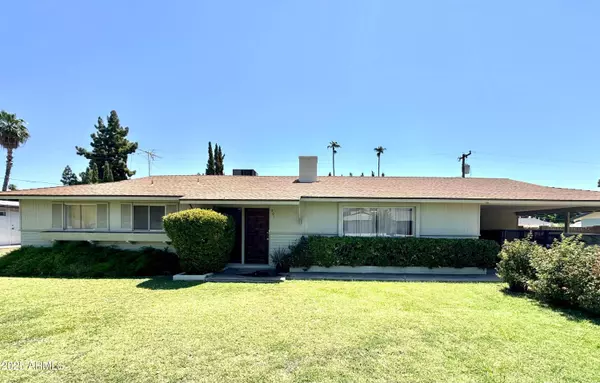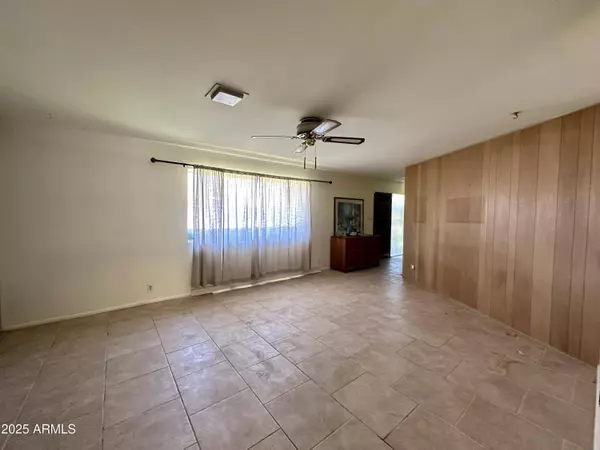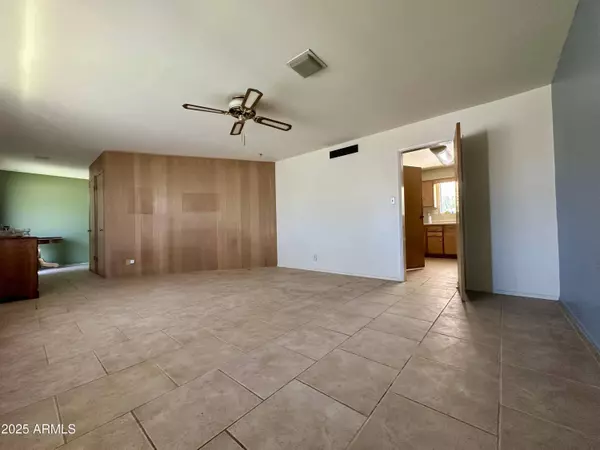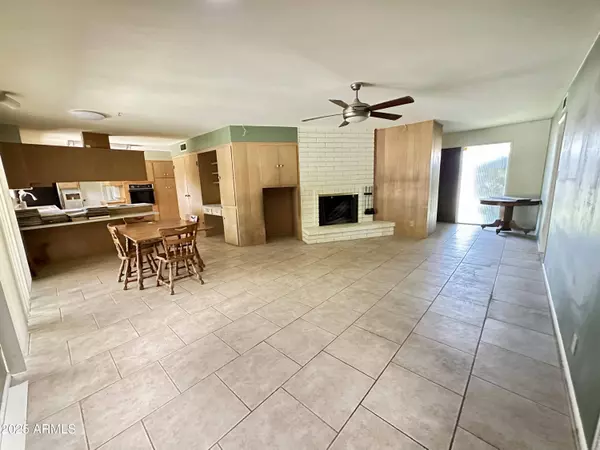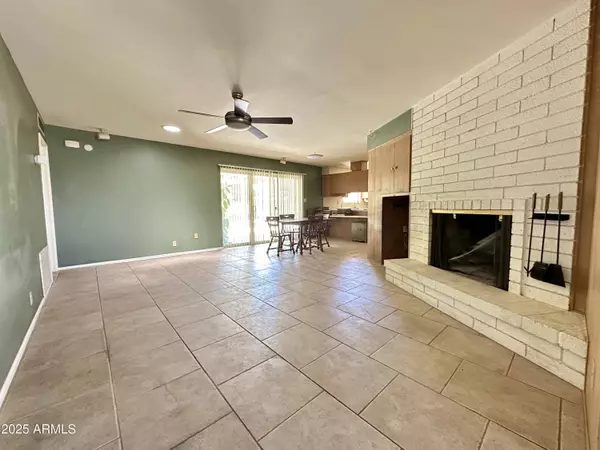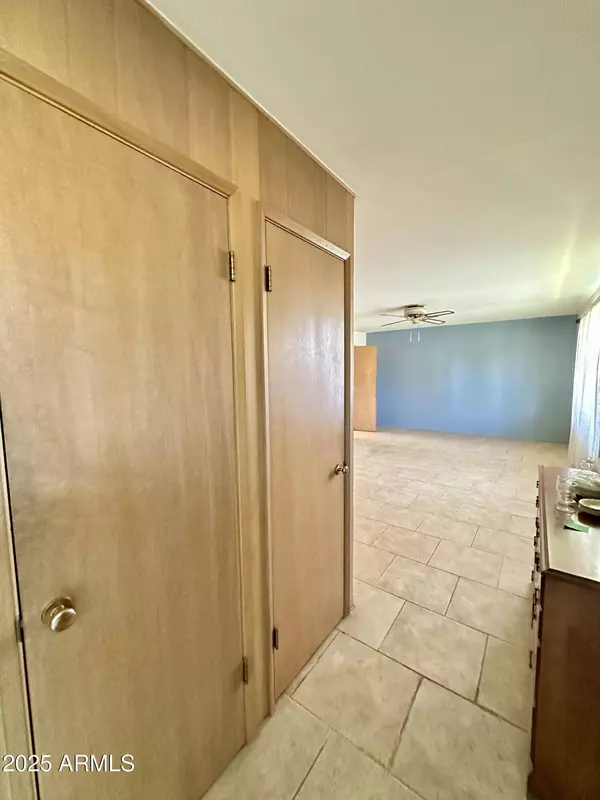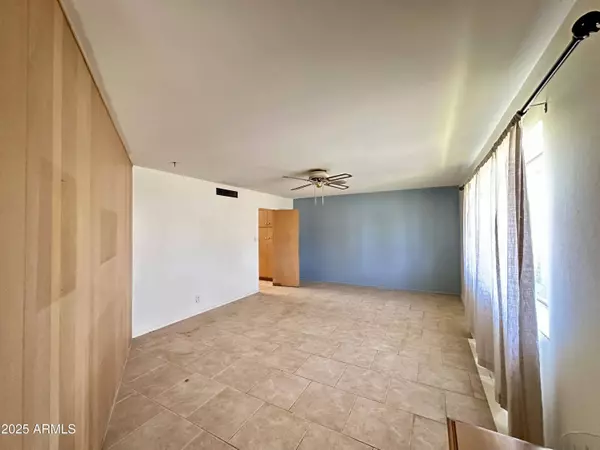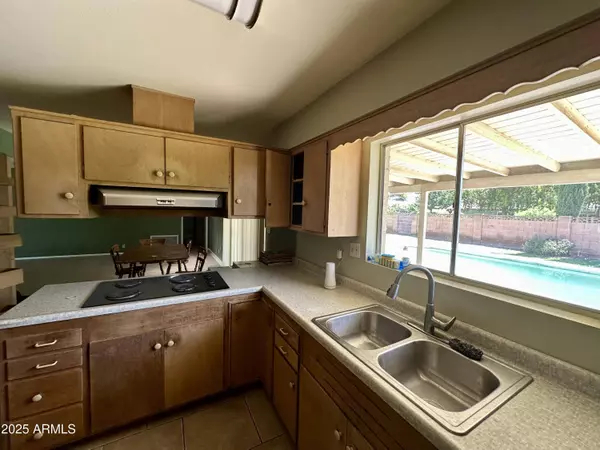
GALLERY
PROPERTY DETAIL
Key Details
Sold Price $575,0003.8%
Property Type Single Family Home
Sub Type Single Family Residence
Listing Status Sold
Purchase Type For Sale
Square Footage 1, 892 sqft
Price per Sqft $303
Subdivision Sands Terrace
MLS Listing ID 6906671
Sold Date 09/30/25
Style Ranch
Bedrooms 4
HOA Y/N No
Year Built 1958
Annual Tax Amount $3,431
Tax Year 2024
Lot Size 9,579 Sqft
Acres 0.22
Property Sub-Type Single Family Residence
Source Arizona Regional Multiple Listing Service (ARMLS)
Location
State AZ
County Maricopa
Community Sands Terrace
Area Maricopa
Direction Northern to Central, North to Butler, West to 3rd ave, North to Seldon ln, West to property on South side of street.
Rooms
Other Rooms Great Room
Master Bedroom Split
Den/Bedroom Plus 4
Separate Den/Office N
Building
Lot Description Grass Front, Grass Back
Story 1
Builder Name ET Wright
Sewer Public Sewer
Water City Water
Architectural Style Ranch
Structure Type Private Yard,Storage
New Construction No
Interior
Interior Features High Speed Internet, Eat-in Kitchen, Pantry, Full Bth Master Bdrm
Heating Electric
Cooling Central Air
Flooring Tile, Concrete
Fireplace Yes
Appliance Electric Cooktop, Built-In Electric Oven
SPA None
Laundry Wshr/Dry HookUp Only
Exterior
Exterior Feature Private Yard, Storage
Carport Spaces 2
Fence Block
Pool Diving Pool
Utilities Available APS
Roof Type Composition
Porch Covered Patio(s), Patio
Private Pool Yes
Schools
Elementary Schools Richard E Miller School
Middle Schools Royal Palm Middle School
High Schools Sunnyslope High School
School District Glendale Union High School District
Others
HOA Fee Include No Fees
Senior Community No
Tax ID 160-60-068
Ownership Fee Simple
Acceptable Financing Cash, Conventional, FHA
Horse Property N
Disclosures Agency Discl Req, Seller Discl Avail
Possession Close Of Escrow
Listing Terms Cash, Conventional, FHA
Financing Conventional
SIMILAR HOMES FOR SALE
Check for similar Single Family Homes at price around $575,000 in Phoenix,AZ

Pending
$675,000
1743 W BUTLER Drive, Phoenix, AZ 85021
Listed by Pedro Hernandez Murillo of eXp Realty4 Beds 3 Baths 2,373 SqFt
Active Under Contract
$349,900
9428 N 9TH Avenue, Phoenix, AZ 85021
Listed by Grant Galas of Urban Jungle Realty, LLC6 Beds 3 Baths 1,920 SqFt
Active
$474,999
7006 N 14TH Avenue, Phoenix, AZ 85021
Listed by Helen Grimaldo of eXp Realty4 Beds 2 Baths 1,392 SqFt
CONTACT


