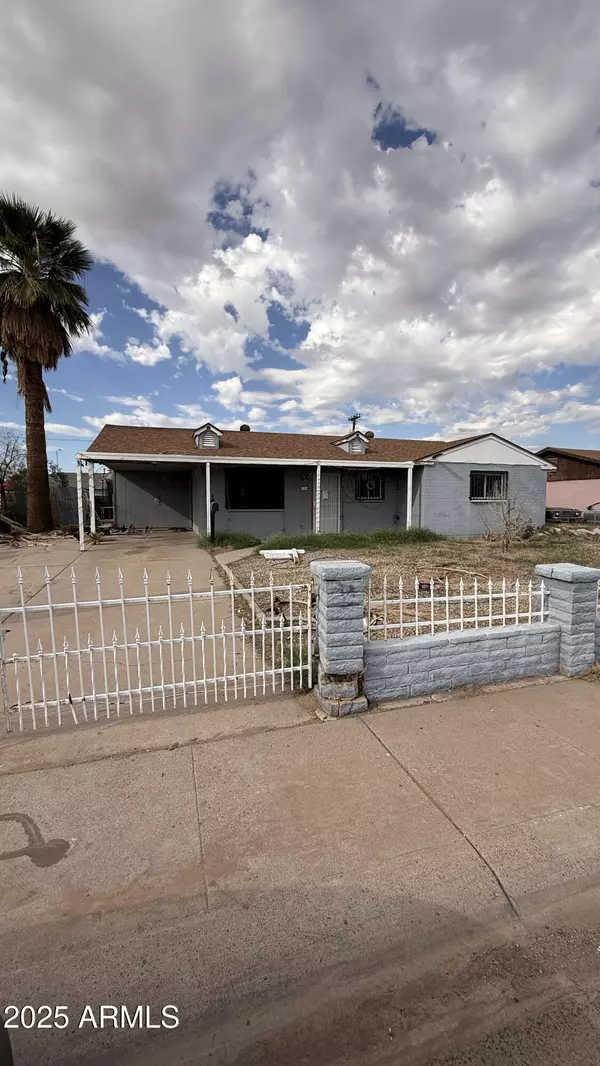
4 Beds
2 Baths
1,261 SqFt
4 Beds
2 Baths
1,261 SqFt
Key Details
Property Type Single Family Home
Sub Type Single Family Residence
Listing Status Active
Purchase Type For Sale
Square Footage 1,261 sqft
Price per Sqft $214
Subdivision Maryvale Terrace 28 Lots 10999-11084
MLS Listing ID 6890501
Bedrooms 4
HOA Y/N No
Year Built 1962
Annual Tax Amount $837
Tax Year 2024
Lot Size 7,017 Sqft
Acres 0.16
Property Sub-Type Single Family Residence
Source Arizona Regional Multiple Listing Service (ARMLS)
Property Description
Location
State AZ
County Maricopa
Community Maryvale Terrace 28 Lots 10999-11084
Area Maricopa
Direction TAKE INDIAN SCHOOL TO 77TH AVE GO SOUTH ON 77TH AVE, THEN WEST ON CLARENDON. HOUSE WILL BE ON THE RIGHT SIDE.
Rooms
Other Rooms Great Room
Den/Bedroom Plus 4
Separate Den/Office N
Interior
Interior Features Eat-in Kitchen, Full Bth Master Bdrm
Heating Natural Gas
Cooling Central Air
Flooring Tile
Fireplace No
Appliance Electric Cooktop
SPA None
Laundry Wshr/Dry HookUp Only
Exterior
Carport Spaces 1
Fence Wrought Iron, Wood
Utilities Available SRP
Roof Type Composition
Porch Patio
Private Pool No
Building
Lot Description Dirt Back, Gravel/Stone Front, Gravel/Stone Back
Story 1
Builder Name John F. Long
Sewer Public Sewer
Water City Water
New Construction No
Schools
Elementary Schools Starlight Park College Preparatory And Community School
Middle Schools Estrella Middle School
High Schools Trevor Browne High School
School District Phoenix Union High School District
Others
HOA Fee Include No Fees
Senior Community No
Tax ID 102-64-022
Ownership Fee Simple
Acceptable Financing Cash
Horse Property N
Disclosures Agency Discl Req
Possession Close Of Escrow
Listing Terms Cash
Virtual Tour https://www.homes.com/customer/dashboard/listings/?t=3&s=15&tab=1&dk=kgghvr4ybj3x0

Copyright 2025 Arizona Regional Multiple Listing Service, Inc. All rights reserved.

Find out why customers are choosing LPT Realty to meet their real estate needs
Learn More About LPT Realty






