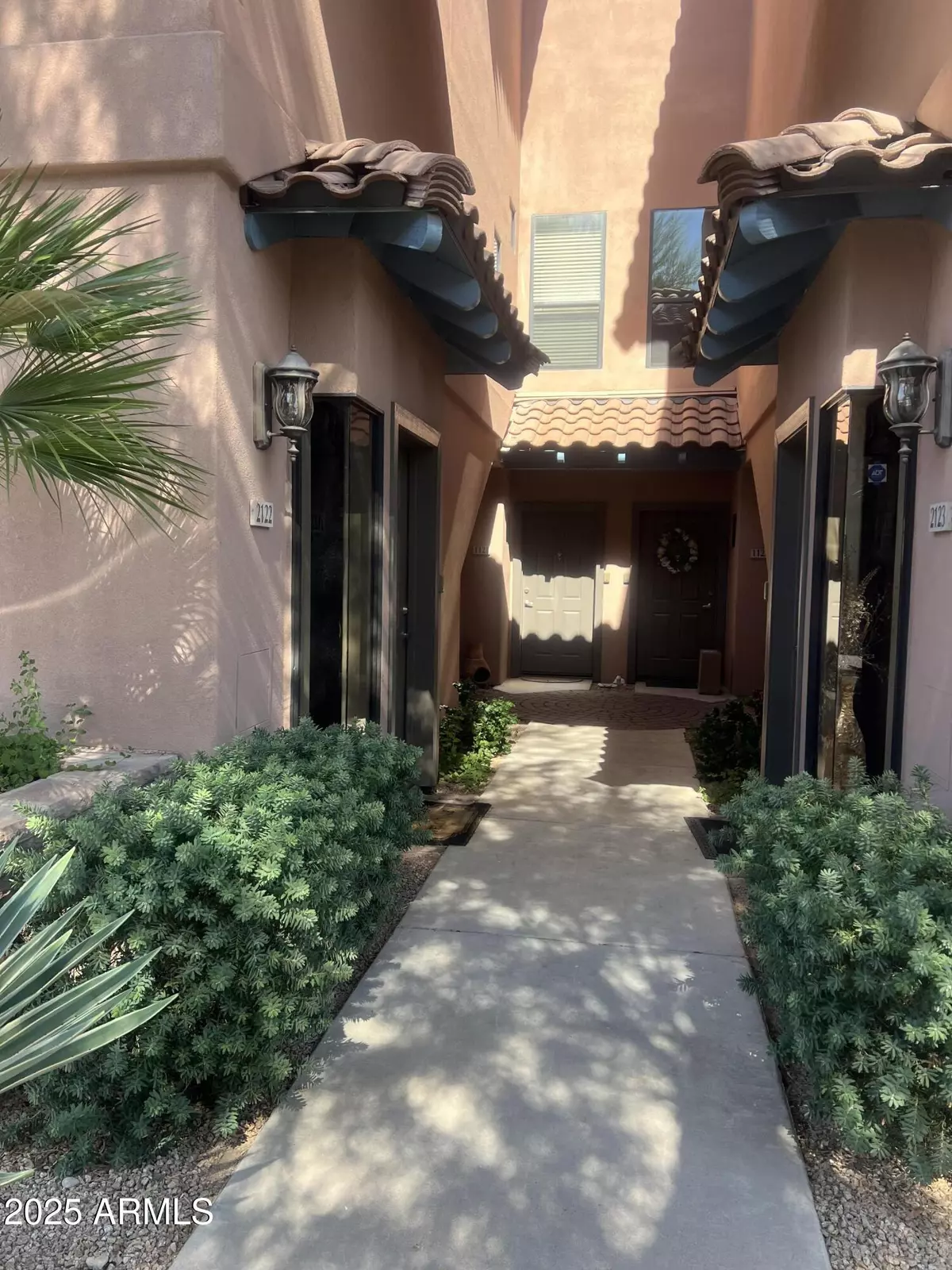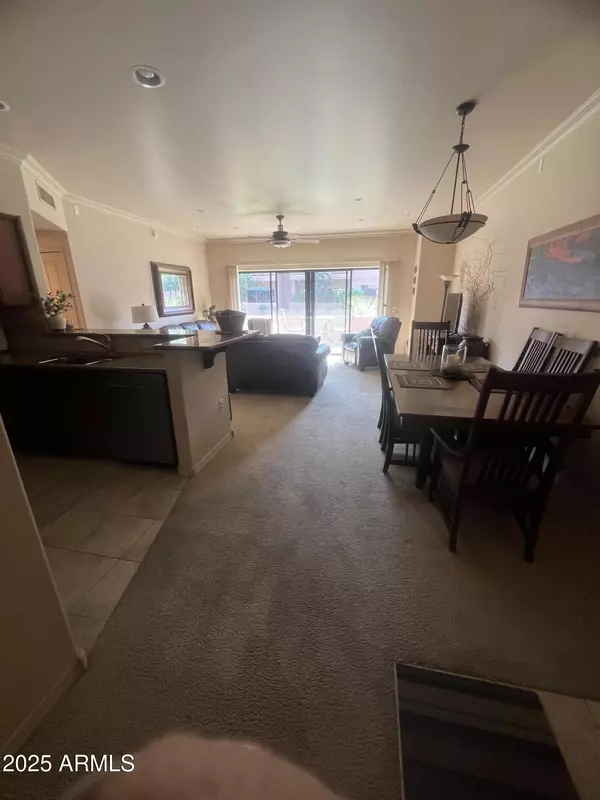2 Beds
2 Baths
1,305 SqFt
2 Beds
2 Baths
1,305 SqFt
Key Details
Property Type Townhouse
Sub Type Townhouse
Listing Status Active
Purchase Type For Sale
Square Footage 1,305 sqft
Price per Sqft $314
Subdivision La Verne Condominiums Replat
MLS Listing ID 6910894
Bedrooms 2
HOA Fees $360/mo
HOA Y/N Yes
Year Built 2004
Annual Tax Amount $1,873
Tax Year 2024
Lot Size 1,245 Sqft
Acres 0.03
Property Sub-Type Townhouse
Source Arizona Regional Multiple Listing Service (ARMLS)
Property Description
Location
State AZ
County Maricopa
Community La Verne Condominiums Replat
Direction Take 101 to Tatum Blvd, head north to Deer Valley, head West to 40th St, head South to end of road, entrance gate is on the right.
Rooms
Den/Bedroom Plus 2
Separate Den/Office N
Interior
Interior Features Granite Counters, Double Vanity, Breakfast Bar, Furnished(See Rmrks), No Interior Steps, Full Bth Master Bdrm, Separate Shwr & Tub
Heating Electric
Cooling Central Air, Ceiling Fan(s)
Flooring Carpet, Tile
Fireplaces Type None
Fireplace No
SPA Heated
Exterior
Parking Features Garage Door Opener
Garage Spaces 1.0
Garage Description 1.0
Fence Block
Roof Type Tile,Built-Up
Porch Patio
Private Pool No
Building
Lot Description Desert Front, Grass Back
Story 1
Builder Name North Peak
Sewer Public Sewer
Water City Water
New Construction No
Schools
Elementary Schools Fireside Elementary School
Middle Schools Explorer Middle School
High Schools Pinnacle High School
School District Paradise Valley Unified District
Others
HOA Name La Verne Condominium
HOA Fee Include Roof Repair,Sewer,Maintenance Grounds,Street Maint,Front Yard Maint,Trash,Water,Roof Replacement,Maintenance Exterior
Senior Community No
Tax ID 213-13-763
Ownership Condominium
Acceptable Financing Cash, Conventional, FHA, VA Loan
Horse Property N
Listing Terms Cash, Conventional, FHA, VA Loan

Copyright 2025 Arizona Regional Multiple Listing Service, Inc. All rights reserved.
Find out why customers are choosing LPT Realty to meet their real estate needs
Learn More About LPT Realty






