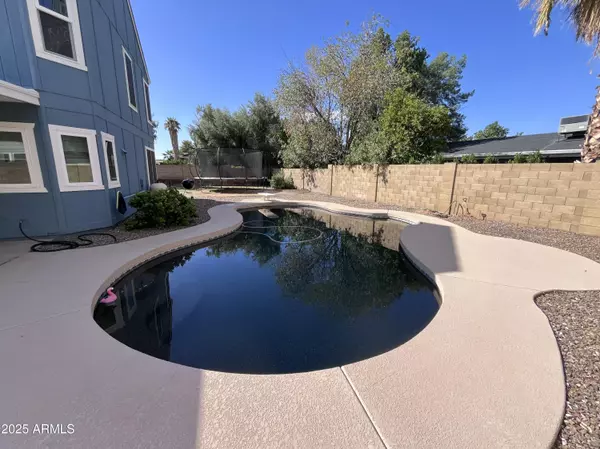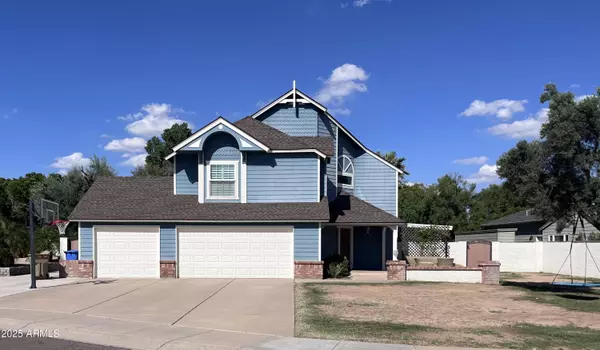
4 Beds
2.5 Baths
2,327 SqFt
4 Beds
2.5 Baths
2,327 SqFt
Key Details
Property Type Single Family Home
Sub Type Single Family Residence
Listing Status Active
Purchase Type For Rent
Square Footage 2,327 sqft
Subdivision Liberty Square
MLS Listing ID 6933117
Bedrooms 4
HOA Y/N No
Year Built 1982
Lot Size 10,864 Sqft
Acres 0.25
Property Sub-Type Single Family Residence
Source Arizona Regional Multiple Listing Service (ARMLS)
Property Description
Location
State AZ
County Maricopa
Community Liberty Square
Area Maricopa
Direction South on Tatum to Acoma. East on Acoma to 49th Way and then north on 49th Way to Hillery. West into cut de sac
Rooms
Master Bedroom Upstairs
Den/Bedroom Plus 4
Separate Den/Office N
Interior
Interior Features High Speed Internet, Double Vanity, Upstairs, Breakfast Bar, Pantry, Full Bth Master Bdrm
Heating Electric
Cooling Central Air, Ceiling Fan(s), Programmable Thmstat
Flooring Vinyl, Tile
Fireplaces Type Fireplace Living Rm
Furnishings Unfurnished
Fireplace Yes
SPA None
Laundry Dryer Included, Inside, Washer Included
Exterior
Parking Features RV Access/Parking, Garage Door Opener, RV Gate
Garage Spaces 3.0
Garage Description 3.0
Fence Block
Community Features Near Bus Stop
Utilities Available APS
Roof Type Composition
Porch Covered Patio(s), Patio
Total Parking Spaces 3
Private Pool Yes
Building
Lot Description Sprinklers In Rear, Sprinklers In Front, Cul-De-Sac, Gravel/Stone Front, Gravel/Stone Back, Grass Back, Synthetic Grass Frnt, Auto Timer H2O Front, Auto Timer H2O Back
Story 2
Builder Name unknown
Sewer Public Sewer
Water City Water
New Construction No
Schools
Elementary Schools Liberty Elementary School
Middle Schools Sunrise Middle School
High Schools Horizon High School
School District Paradise Valley Unified District
Others
Pets Allowed Lessor Approval
Senior Community No
Tax ID 215-67-185
Horse Property N
Disclosures None
Possession Immediate

Copyright 2025 Arizona Regional Multiple Listing Service, Inc. All rights reserved.

Find out why customers are choosing LPT Realty to meet their real estate needs
Learn More About LPT Realty






