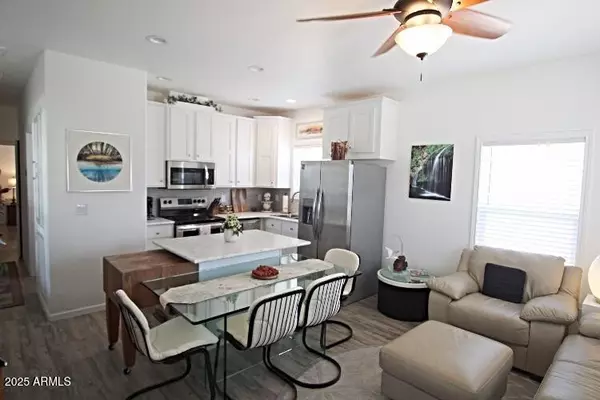
2 Beds
1 Bath
660 SqFt
2 Beds
1 Bath
660 SqFt
Key Details
Property Type Mobile Home
Sub Type Mfg/Mobile Housing
Listing Status Active
Purchase Type For Sale
Square Footage 660 sqft
Price per Sqft $268
Subdivision Sundance 2 Lot Mh45
MLS Listing ID 6934754
Style Other
Bedrooms 2
HOA Y/N No
Land Lease Amount 497.0
Year Built 2022
Annual Tax Amount $590
Tax Year 2025
Lot Size 3,640 Sqft
Acres 0.08
Property Sub-Type Mfg/Mobile Housing
Source Arizona Regional Multiple Listing Service (ARMLS)
Property Description
Features: 2 BEDROOM, 1 BATH ^ 8' CEILINGS ^ 39'' OVERHEAD CABINETS ^ 4 UPGRADED ^ APPLIANCES ^ LED RECESSED LIGHTING IN KITCHEN ^ STACKABLE WASHER & DRYER - updated 2023 ^ CEILING FANS / LIGHTS
WALK IN SHOWER ^ VINYL PLANK FLOORING ^ ISLAND IN KITCHEN ^ NEW HARDWARE IN BATHROOM -updated in 2024 ^ LAMINTATE COUNTER TOPS UNFURNISHED
EXTERIOR:
EAST FACING, CORNER LOT ^ 18' X 54' DOUBLE DRIVE ^ 18' X 44' DOUBLE AWNING
10' X 12' WIRED SHED with MINI SPLIT ^ WHITE VINYL DUAL GLAZE LOW E WIND ^ IRRIGATION SYSTEM ^ HEAT PUMP ^ GUTTERS ON NON-AWNING SIDE ^ 16' DECK ON FRONT OF HOME ^ LANDSCAPING W TREES ^ ASSUMABLE TERMITE CONTRACT
Location
State AZ
County Pinal
Community Sundance 2 Lot Mh45
Area Pinal
Direction N on Thornton to 3rd Entrance on the left or Sundance 2
Rooms
Master Bedroom Downstairs
Den/Bedroom Plus 2
Separate Den/Office N
Interior
Interior Features See Remarks, Master Downstairs, Eat-in Kitchen, 9+ Flat Ceilings, No Interior Steps, Kitchen Island, Laminate Counters
Heating Electric
Cooling Central Air, Mini Split
Flooring Vinyl
Fireplace No
Window Features Dual Pane
SPA Heated
Exterior
Exterior Feature Other, Storage
Carport Spaces 2
Fence See Remarks, Partial
Community Features Pickleball, Gated, Community Spa, Community Spa Htd, Community Media Room, Community Laundry, Coin-Op Laundry, Biking/Walking Path, Fitness Center
Utilities Available APS
Roof Type Composition
Porch Covered Patio(s)
Private Pool No
Building
Lot Description Sprinklers In Rear, Sprinklers In Front, Gravel/Stone Front, Gravel/Stone Back, Auto Timer H2O Front, Auto Timer H2O Back
Story 1
Builder Name Clayton
Sewer Public Sewer
Water City Water
Architectural Style Other
Structure Type Other,Storage
New Construction No
Schools
Elementary Schools Adult
Middle Schools Adult
High Schools Adult
School District Adult
Others
HOA Fee Include Maintenance Grounds,Street Maint
Senior Community Yes
Tax ID 503-34-009
Ownership Leasehold
Acceptable Financing Cash, Conventional
Horse Property N
Disclosures None
Possession Close Of Escrow, By Agreement
Listing Terms Cash, Conventional
Special Listing Condition Age Restricted (See Remarks)

Copyright 2025 Arizona Regional Multiple Listing Service, Inc. All rights reserved.

Find out why customers are choosing LPT Realty to meet their real estate needs
Learn More About LPT Realty






