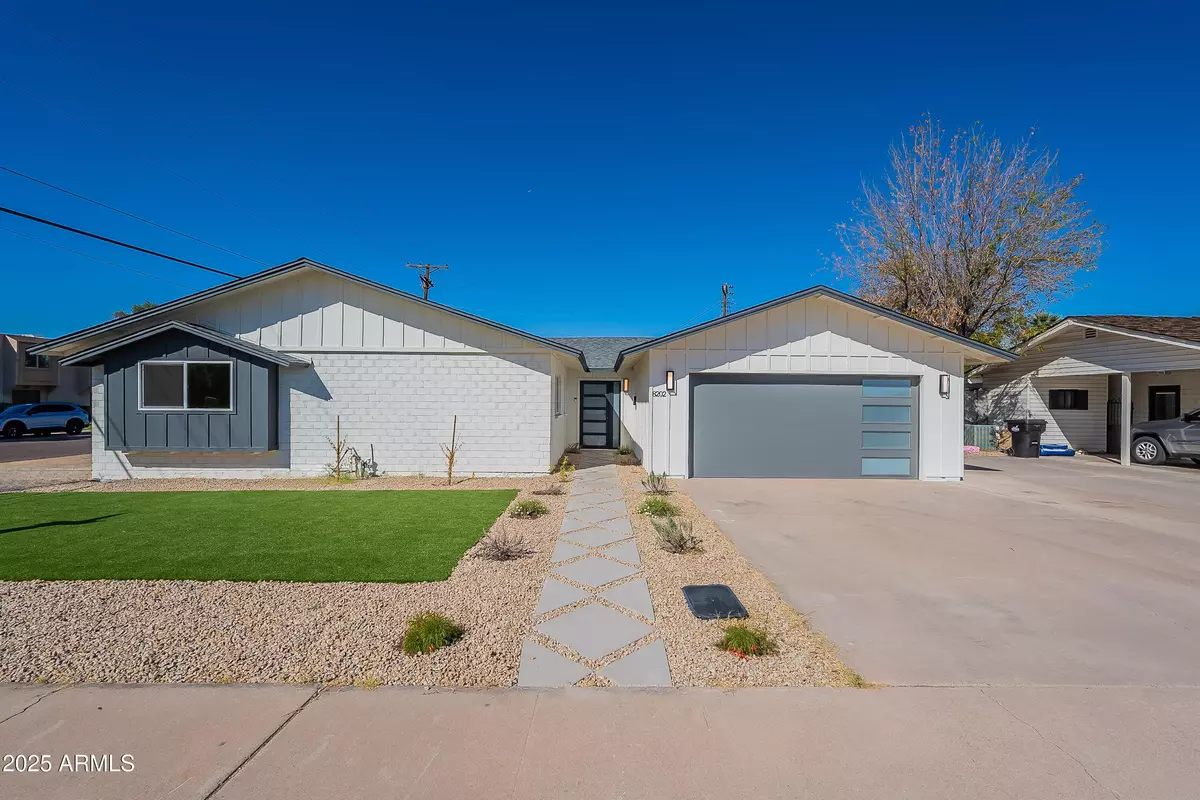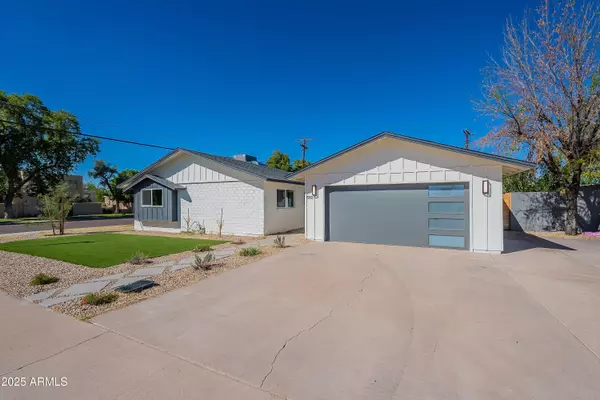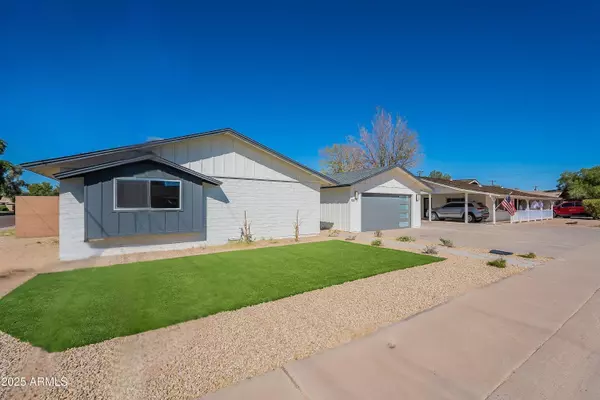
4 Beds
3 Baths
2,200 SqFt
4 Beds
3 Baths
2,200 SqFt
Key Details
Property Type Single Family Home
Sub Type Single Family Residence
Listing Status Active
Purchase Type For Sale
Square Footage 2,200 sqft
Price per Sqft $572
Subdivision Scottsdale Estates 9 Lts 1014-1183 Incl & Tr A
MLS Listing ID 6937336
Bedrooms 4
HOA Y/N No
Year Built 1959
Annual Tax Amount $1,587
Tax Year 2024
Lot Size 6,666 Sqft
Acres 0.15
Property Sub-Type Single Family Residence
Source Arizona Regional Multiple Listing Service (ARMLS)
Property Description
Location
State AZ
County Maricopa
Community Scottsdale Estates 9 Lts 1014-1183 Incl & Tr A
Area Maricopa
Direction FROM HAYDEN HEAD EAST ON INDIAN SCHOOL RD, TURN LEFT (NORTH) ON 82ND STREET. HOUSE IS ON THE CORNER OF 82ND AND MACKENZIE DR.
Rooms
Other Rooms Great Room
Den/Bedroom Plus 4
Separate Den/Office N
Interior
Interior Features High Speed Internet, Double Vanity, Kitchen Island, 2 Master Baths, Full Bth Master Bdrm, Separate Shwr & Tub
Heating Electric, Natural Gas
Cooling Central Air, Ceiling Fan(s), ENERGY STAR Qualified Equipment, Mini Split, Programmable Thmstat, Window/Wall Unit
Flooring Laminate, Tile
Fireplace No
Window Features ENERGY STAR Qualified Windows,Vinyl Frame
Appliance Gas Cooktop, Built-In Gas Oven
SPA None
Laundry Wshr/Dry HookUp Only
Exterior
Parking Features Garage Door Opener, Electric Vehicle Charging Station(s)
Garage Spaces 2.0
Garage Description 2.0
Fence Block
Landscape Description Irrigation Back, Irrigation Front
Community Features Biking/Walking Path
Utilities Available SRP
Roof Type Composition
Porch Covered Patio(s), Patio
Total Parking Spaces 2
Private Pool No
Building
Lot Description Sprinklers In Rear, Sprinklers In Front, Corner Lot, Desert Back, Desert Front, Synthetic Grass Frnt, Synthetic Grass Back, Auto Timer H2O Front, Auto Timer H2O Back, Irrigation Front, Irrigation Back
Story 1
Builder Name Hallcraft / KinmanHomes
Sewer Public Sewer
Water City Water
New Construction No
Schools
Elementary Schools Navajo Elementary School
Middle Schools Mohave Middle School
High Schools Saguaro High School
School District Scottsdale Unified District
Others
HOA Fee Include No Fees
Senior Community No
Tax ID 173-59-052
Ownership Fee Simple
Acceptable Financing Cash, Conventional
Horse Property N
Disclosures Seller Discl Avail
Possession Close Of Escrow
Listing Terms Cash, Conventional
Special Listing Condition Owner/Agent

Copyright 2025 Arizona Regional Multiple Listing Service, Inc. All rights reserved.

Find out why customers are choosing LPT Realty to meet their real estate needs
Learn More About LPT Realty






