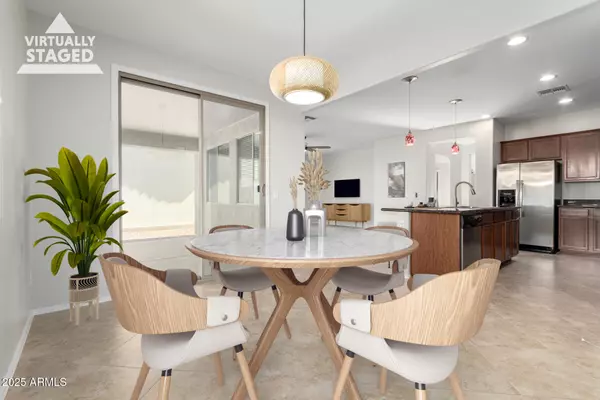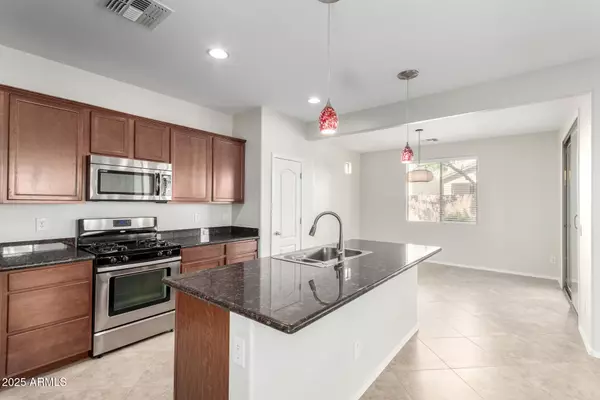
3 Beds
2.5 Baths
1,781 SqFt
3 Beds
2.5 Baths
1,781 SqFt
Key Details
Property Type Single Family Home
Sub Type Single Family Residence
Listing Status Pending
Purchase Type For Sale
Square Footage 1,781 sqft
Price per Sqft $263
Subdivision Lyons Gate Phase 9
MLS Listing ID 6937858
Style Ranch
Bedrooms 3
HOA Y/N Yes
Year Built 2011
Annual Tax Amount $1,921
Tax Year 2024
Lot Size 4,467 Sqft
Acres 0.1
Property Sub-Type Single Family Residence
Source Arizona Regional Multiple Listing Service (ARMLS)
Property Description
Location
State AZ
County Maricopa
Community Lyons Gate Phase 9
Area Maricopa
Direction From US-60, head south to Higley Rd, turn left onto E Galveston St, turn right onto S Martingale Rd, turn left at the 1st cross street onto E Waterford St, turn right onto S Moccasin Trail, turn left onto E Oakland St. Property will be on the left.
Rooms
Other Rooms Loft, Great Room
Den/Bedroom Plus 4
Separate Den/Office N
Interior
Interior Features High Speed Internet, Granite Counters, Double Vanity, Eat-in Kitchen, Breakfast Bar, 9+ Flat Ceilings, Kitchen Island, Pantry, Full Bth Master Bdrm
Heating Natural Gas
Cooling Central Air, Ceiling Fan(s)
Flooring Carpet, Tile
Fireplace No
SPA None
Exterior
Parking Features Garage Door Opener, Direct Access
Garage Spaces 2.0
Garage Description 2.0
Fence Block
Community Features Biking/Walking Path
Utilities Available SRP
Roof Type Tile
Accessibility Bath Lever Faucets
Porch Covered Patio(s), Patio
Total Parking Spaces 2
Private Pool No
Building
Lot Description Sprinklers In Front, Desert Front, Gravel/Stone Back
Story 2
Builder Name WILLIAM LYON HOMES
Sewer Public Sewer
Water City Water
Architectural Style Ranch
New Construction No
Schools
Elementary Schools Higley Traditional Academy
Middle Schools Higley Traditional Academy
High Schools Williams Field High School
School District Higley Unified School District
Others
HOA Name Lyons Gate
HOA Fee Include Maintenance Grounds,Street Maint
Senior Community No
Tax ID 304-46-645
Ownership Fee Simple
Acceptable Financing Cash, Conventional, FHA, VA Loan
Horse Property N
Disclosures Agency Discl Req
Possession Close Of Escrow
Listing Terms Cash, Conventional, FHA, VA Loan
Virtual Tour https://www.zillow.com/view-imx/aef3484c-3750-4c19-a9bc-f69245043f4c?setAttribution=mls&wl=true&initialViewType=pano&utm_source=dashboard

Copyright 2025 Arizona Regional Multiple Listing Service, Inc. All rights reserved.

Find out why customers are choosing LPT Realty to meet their real estate needs
Learn More About LPT Realty






