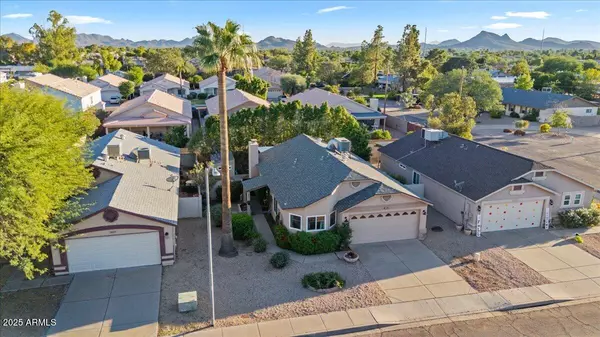
2 Beds
2 Baths
1,051 SqFt
2 Beds
2 Baths
1,051 SqFt
Key Details
Property Type Single Family Home
Sub Type Single Family Residence
Listing Status Active Under Contract
Purchase Type For Sale
Square Footage 1,051 sqft
Price per Sqft $399
Subdivision Parque Village Amd Lot 1-46 49-141 Tr A
MLS Listing ID 6931782
Style Ranch
Bedrooms 2
HOA Fees $144/qua
HOA Y/N Yes
Year Built 1987
Annual Tax Amount $1,238
Tax Year 2024
Lot Size 6,158 Sqft
Acres 0.14
Property Sub-Type Single Family Residence
Source Arizona Regional Multiple Listing Service (ARMLS)
Property Description
Inside, you'll find modern finishes, a bright, open floor plan, and low-maintenance landscaping that leaves more time for what you love. A two-car garage adds convenient storage and parking. The community pool and spa are just a short stroll away for easy resort-style living.
Prime central location near Desert Ridge, Costco, and major commuting routes (the 51 and the 101).
Location
State AZ
County Maricopa
Community Parque Village Amd Lot 1-46 49-141 Tr A
Area Maricopa
Direction From Union Hills go north on 32nd Street. West on on Siesta Lane. The home is on the left hand side past the community pool.
Rooms
Other Rooms Family Room
Den/Bedroom Plus 2
Separate Den/Office N
Interior
Interior Features High Speed Internet, Granite Counters, Eat-in Kitchen, No Interior Steps, Vaulted Ceiling(s), Pantry, 3/4 Bath Master Bdrm
Heating Electric
Cooling Central Air, Ceiling Fan(s)
Flooring Tile
Fireplaces Type Family Room
Fireplace Yes
Window Features Dual Pane
SPA Heated
Exterior
Exterior Feature Other
Parking Features Garage Door Opener
Garage Spaces 2.0
Garage Description 2.0
Fence Block
Landscape Description Irrigation Back, Irrigation Front
Utilities Available APS
Roof Type Composition
Porch Covered Patio(s)
Total Parking Spaces 2
Private Pool No
Building
Lot Description Gravel/Stone Front, Synthetic Grass Back, Irrigation Front, Irrigation Back
Story 1
Builder Name Pulte
Sewer Public Sewer
Water City Water
Architectural Style Ranch
Structure Type Other
New Construction No
Schools
Elementary Schools Sunset Canyon School
Middle Schools Vista Verde Middle School
High Schools Paradise Valley High School
School District Paradise Valley Unified District
Others
HOA Name Parque Village HOA
HOA Fee Include Maintenance Grounds
Senior Community No
Tax ID 213-16-240
Ownership Fee Simple
Acceptable Financing Conventional
Horse Property N
Disclosures Agency Discl Req, Seller Discl Avail
Possession Close Of Escrow
Listing Terms Conventional

Copyright 2025 Arizona Regional Multiple Listing Service, Inc. All rights reserved.

Find out why customers are choosing LPT Realty to meet their real estate needs
Learn More About LPT Realty






