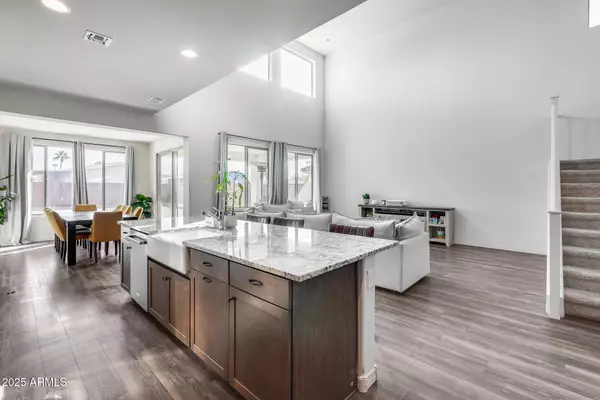
4 Beds
2.5 Baths
2,930 SqFt
4 Beds
2.5 Baths
2,930 SqFt
Key Details
Property Type Single Family Home
Sub Type Single Family Residence
Listing Status Active
Purchase Type For Sale
Square Footage 2,930 sqft
Price per Sqft $192
Subdivision Village At Sundance Parcel 3B
MLS Listing ID 6937868
Style Contemporary
Bedrooms 4
HOA Fees $105/mo
HOA Y/N Yes
Year Built 2023
Annual Tax Amount $2,824
Tax Year 2024
Lot Size 8,496 Sqft
Acres 0.2
Property Sub-Type Single Family Residence
Source Arizona Regional Multiple Listing Service (ARMLS)
Property Description
Beautifully maintained home offering 2930 sq ft of generous living space and plenty of room for the whole family. The home features a versatile layout with a den and loft, ideal for a home office or play area. Enjoy the beauty of natural desert landscaping and a covered back patio. Inside, you'll find a bright, open floor plan with soft carpet and smooth tile flooring. The kitchen features granite countertops, a large island, a walk-in pantry, and space for a formal dining area. The primary bedroom offers a peaceful retreat with a split layout, walk-in closet, and a private ensuite bathroom complete with double sinks and a private toilet room. A 3-car garage provides ample parking and storage. Located in a wonderful community with walking paths and a playground, this home combines space, comfort, and convenience - ready for your next chapter!
Location
State AZ
County Maricopa
Community Village At Sundance Parcel 3B
Area Maricopa
Rooms
Other Rooms Loft
Master Bedroom Split
Den/Bedroom Plus 6
Separate Den/Office Y
Interior
Interior Features Granite Counters, Kitchen Island, Pantry
Heating Electric
Cooling Central Air
Flooring Carpet, Tile
Fireplace No
Window Features Dual Pane,ENERGY STAR Qualified Windows
Appliance Electric Cooktop
SPA None
Laundry Wshr/Dry HookUp Only
Exterior
Garage Spaces 3.0
Garage Description 3.0
Fence Block
Community Features Playground, Biking/Walking Path
Utilities Available APS
Roof Type Tile
Porch Covered Patio(s)
Total Parking Spaces 3
Private Pool No
Building
Lot Description Desert Back, Desert Front, Natural Desert Back, Gravel/Stone Front, Gravel/Stone Back, Natural Desert Front
Story 2
Builder Name PULTE HOMES
Sewer Public Sewer
Water City Water
Architectural Style Contemporary
New Construction No
Schools
Elementary Schools John S Mccain Iii Elementary School
Middle Schools John S Mccain Iii Elementary School
High Schools Youngker High School
School District Buckeye Union High School District
Others
HOA Name Village at Sundance
HOA Fee Include Maintenance Grounds
Senior Community No
Tax ID 504-63-595
Ownership Fee Simple
Acceptable Financing Cash, Conventional, FHA, VA Loan
Horse Property N
Disclosures Agency Discl Req, Seller Discl Avail
Possession Close Of Escrow
Listing Terms Cash, Conventional, FHA, VA Loan
Virtual Tour https://www.zillow.com/view-imx/da3419f3-ee7a-459c-a854-84bd6c046162?setAttribution=mls&wl=true&initialViewType=pano&utm_source=dashboard

Copyright 2025 Arizona Regional Multiple Listing Service, Inc. All rights reserved.

Find out why customers are choosing LPT Realty to meet their real estate needs
Learn More About LPT Realty






