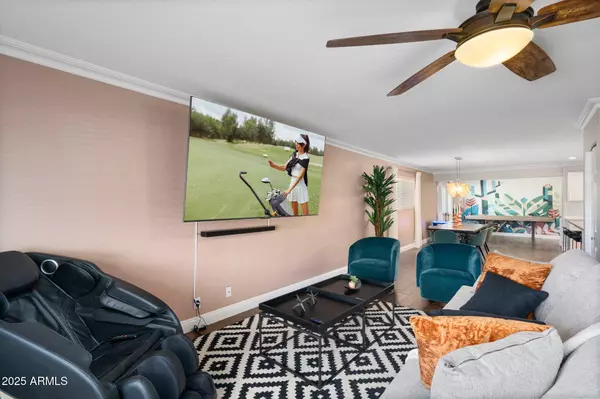
5 Beds
4 Baths
2,208 SqFt
5 Beds
4 Baths
2,208 SqFt
Key Details
Property Type Single Family Home
Sub Type Single Family Residence
Listing Status Active
Purchase Type For Sale
Square Footage 2,208 sqft
Price per Sqft $441
Subdivision Scottsdale Estates 7 Lots 760-887, Tr A
MLS Listing ID 6937960
Style Ranch
Bedrooms 5
HOA Y/N No
Year Built 1958
Annual Tax Amount $1,916
Tax Year 2024
Lot Size 6,889 Sqft
Acres 0.16
Property Sub-Type Single Family Residence
Source Arizona Regional Multiple Listing Service (ARMLS)
Property Description
Location
State AZ
County Maricopa
Community Scottsdale Estates 7 Lots 760-887, Tr A
Area Maricopa
Direction Head south on Hayden Rd, Turn left onto E Whitton Ave. Property will be on the right past 82nd Street.
Rooms
Other Rooms Guest Qtrs-Sep Entrn, Great Room, Family Room
Master Bedroom Split
Den/Bedroom Plus 5
Separate Den/Office N
Interior
Interior Features Granite Counters, Breakfast Bar, Furnished(See Rmrks), Kitchen Island, Pantry, 3/4 Bath Master Bdrm
Heating Natural Gas
Cooling Central Air, Ceiling Fan(s), Mini Split
Flooring Tile
Fireplace No
Window Features Dual Pane
SPA None
Exterior
Exterior Feature Storage
Parking Features RV Access/Parking, RV Gate, Circular Driveway, Side Vehicle Entry
Carport Spaces 2
Fence Block
Pool Diving Pool, Heated
Community Features Biking/Walking Path
Utilities Available SRP
Roof Type Composition
Porch Patio
Private Pool Yes
Building
Lot Description Sprinklers In Rear, Sprinklers In Front, Gravel/Stone Front, Synthetic Grass Back
Story 1
Builder Name uknown
Sewer Public Sewer
Water City Water
Architectural Style Ranch
Structure Type Storage
New Construction No
Schools
Elementary Schools Pima Elementary School
Middle Schools Tonalea Middle School
High Schools Coronado High School
School District Scottsdale Unified District
Others
HOA Fee Include No Fees
Senior Community No
Tax ID 130-48-018
Ownership Fee Simple
Acceptable Financing Cash, Conventional, 1031 Exchange, FHA, VA Loan
Horse Property N
Disclosures Agency Discl Req
Possession Close Of Escrow
Listing Terms Cash, Conventional, 1031 Exchange, FHA, VA Loan

Copyright 2025 Arizona Regional Multiple Listing Service, Inc. All rights reserved.

Find out why customers are choosing LPT Realty to meet their real estate needs
Learn More About LPT Realty






