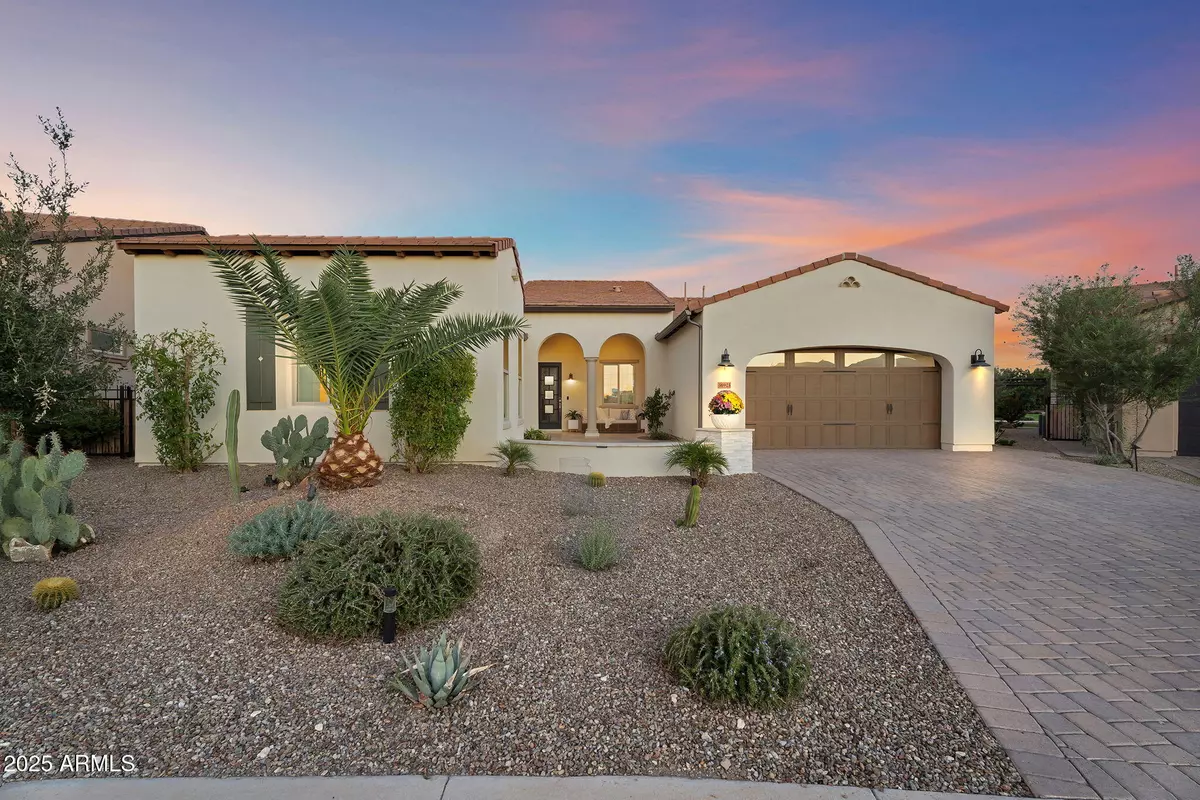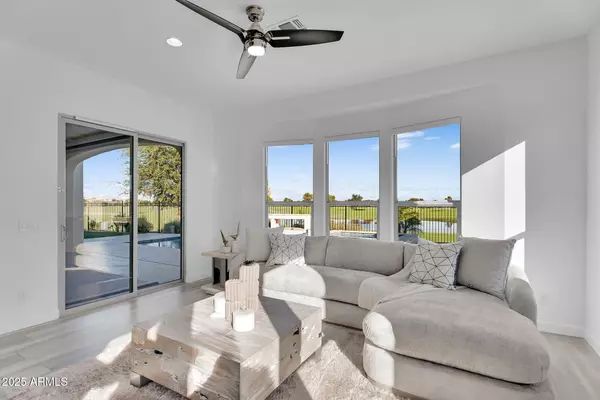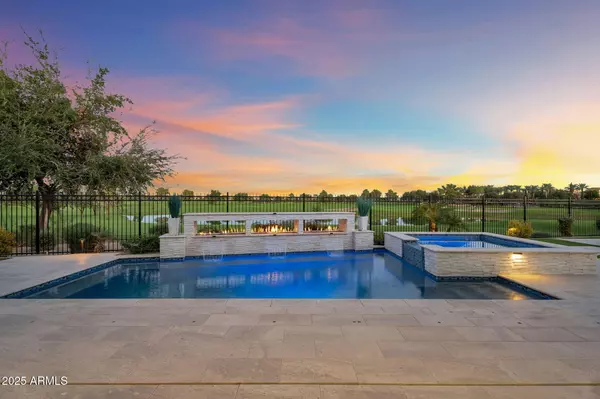
3 Beds
3.5 Baths
2,939 SqFt
3 Beds
3.5 Baths
2,939 SqFt
Key Details
Property Type Single Family Home
Sub Type Single Family Residence
Listing Status Active
Purchase Type For Sale
Square Footage 2,939 sqft
Price per Sqft $544
Subdivision Encanterra
MLS Listing ID 6931803
Bedrooms 3
HOA Fees $1,478/qua
HOA Y/N Yes
Year Built 2022
Annual Tax Amount $6,420
Tax Year 2024
Lot Size 0.264 Acres
Acres 0.26
Property Sub-Type Single Family Residence
Source Arizona Regional Multiple Listing Service (ARMLS)
Property Description
Beyond your doorstep, Encanterra Golf & Country Club delivers a lifestyle unlike any other in a gated community where luxury meets connection. Residents enjoy world-class amenities including:
-A state-of-the-art fitness center and spa
- Multiple on-site restaurants and bars
- Clubhouse and member events that foster genuine community
- Resort-style pools, tennis, and pickleball courts
-Golf, lifestyle clubs, and classes that enrich every day
Here, sophistication and comfort come together in perfect balance, all just moments from the charm of Queen Creek and the best of the Phoenix Southeast Valley.
If you've been searching for a home that truly embodies "the good life on the golf course," this is it. Discover the unparalleled blend of elegance, community, and beauty that only Encanterra can offer.
Location
State AZ
County Pinal
Community Encanterra
Area Pinal
Direction Enter through main community entrance on Combs just east of Ironwood. Attendant will direct you to the home.
Rooms
Master Bedroom Split
Den/Bedroom Plus 4
Separate Den/Office Y
Interior
Interior Features High Speed Internet, Double Vanity, 9+ Flat Ceilings, No Interior Steps, Full Bth Master Bdrm
Heating Natural Gas
Cooling Central Air, Ceiling Fan(s), Programmable Thmstat
Flooring Carpet, Vinyl
Fireplaces Type Fire Pit, Other
Fireplace Yes
Window Features Dual Pane,Tinted Windows
Appliance Gas Cooktop
SPA Private
Laundry Wshr/Dry HookUp Only
Exterior
Exterior Feature Built-in Barbecue
Parking Features Garage Door Opener, Attch'd Gar Cabinets
Garage Spaces 2.0
Garage Description 2.0
Fence Wrought Iron
Community Features Golf, Pickleball, Lake, Gated, Community Spa, Concierge, Tennis Court(s), Playground, Biking/Walking Path, Fitness Center
Utilities Available City Gas
Roof Type Tile
Porch Covered Patio(s), Patio
Total Parking Spaces 2
Private Pool Yes
Building
Lot Description Sprinklers In Rear, Sprinklers In Front, On Golf Course, Gravel/Stone Front, Gravel/Stone Back, Synthetic Grass Back, Auto Timer H2O Front, Auto Timer H2O Back
Story 1
Builder Name Shea Homes
Sewer Private Sewer
Water City Water
Structure Type Built-in Barbecue
New Construction No
Schools
Elementary Schools Ellsworth Elementary School
Middle Schools J. O. Combs Middle School
High Schools Combs High School
School District J O Combs Unified School District
Others
HOA Name Encanterra Community
HOA Fee Include Maintenance Grounds
Senior Community No
Tax ID 104-28-288
Ownership Fee Simple
Acceptable Financing Cash, Conventional, VA Loan
Horse Property N
Disclosures Agency Discl Req, Seller Discl Avail
Possession Close Of Escrow
Listing Terms Cash, Conventional, VA Loan
Virtual Tour https://listings.brealproductions.com/sites/knvrxjg/unbranded

Copyright 2025 Arizona Regional Multiple Listing Service, Inc. All rights reserved.

Find out why customers are choosing LPT Realty to meet their real estate needs
Learn More About LPT Realty






