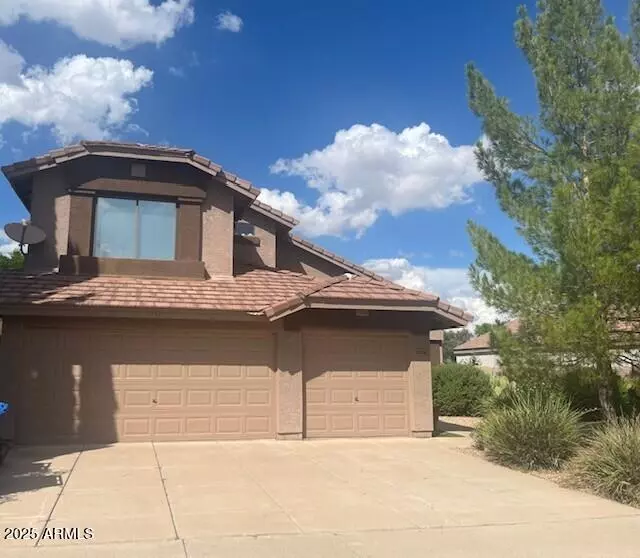
3 Beds
2.5 Baths
2,405 SqFt
3 Beds
2.5 Baths
2,405 SqFt
Key Details
Property Type Single Family Home
Sub Type Single Family Residence
Listing Status Active
Purchase Type For Sale
Square Footage 2,405 sqft
Price per Sqft $234
Subdivision Mountain Cove
MLS Listing ID 6940228
Bedrooms 3
HOA Y/N No
Year Built 1995
Annual Tax Amount $2,295
Tax Year 2024
Lot Size 5,949 Sqft
Acres 0.14
Property Sub-Type Single Family Residence
Source Arizona Regional Multiple Listing Service (ARMLS)
Property Description
Location
State AZ
County Maricopa
Community Mountain Cove
Area Maricopa
Rooms
Master Bedroom Upstairs
Den/Bedroom Plus 4
Separate Den/Office Y
Interior
Interior Features Granite Counters, Double Vanity, Upstairs, Vaulted Ceiling(s), Kitchen Island, 3/4 Bath Master Bdrm
Cooling Central Air
Flooring Carpet, Laminate, Tile
Fireplace No
Window Features Skylight(s)
Appliance Built-In Electric Oven
SPA None
Exterior
Garage Spaces 3.0
Garage Description 3.0
Fence Block
Community Features Near Bus Stop
Utilities Available APS
Roof Type Tile
Total Parking Spaces 3
Private Pool No
Building
Lot Description Gravel/Stone Back, Synthetic Grass Back
Story 2
Builder Name Del Webb
Sewer Public Sewer
Water City Water
New Construction No
Schools
Elementary Schools Eagle Ridge Elementary School
Middle Schools Vista Verde Middle School
High Schools North Canyon High School
School District Paradise Valley Unified District
Others
HOA Fee Include No Fees
Senior Community No
Tax ID 213-26-116
Ownership Fee Simple
Acceptable Financing Cash, Conventional, FHA, VA Loan
Horse Property N
Disclosures Seller Discl Avail
Possession By Agreement
Listing Terms Cash, Conventional, FHA, VA Loan

Copyright 2025 Arizona Regional Multiple Listing Service, Inc. All rights reserved.

Find out why customers are choosing LPT Realty to meet their real estate needs
Learn More About LPT Realty

