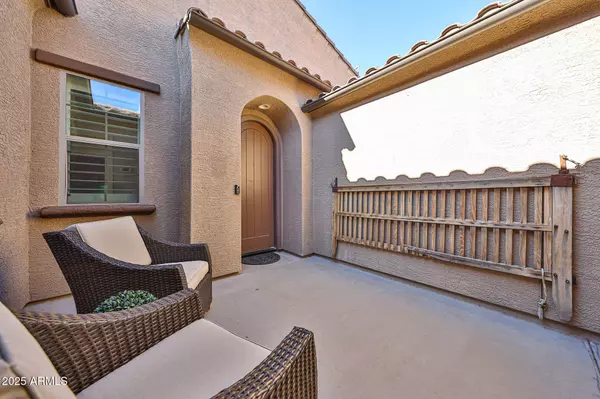
3 Beds
2 Baths
2,672 SqFt
3 Beds
2 Baths
2,672 SqFt
Open House
Sat Nov 15, 10:00am - 1:30pm
Sun Nov 16, 10:00am - 1:30pm
Key Details
Property Type Single Family Home
Sub Type Single Family Residence
Listing Status Active
Purchase Type For Sale
Square Footage 2,672 sqft
Price per Sqft $237
Subdivision Coronado Village At Estrella Mtn Ranch Parcel 7.10
MLS Listing ID 6945160
Style Spanish
Bedrooms 3
HOA Fees $375/qua
HOA Y/N Yes
Year Built 2010
Annual Tax Amount $3,657
Tax Year 2024
Lot Size 7,964 Sqft
Acres 0.18
Property Sub-Type Single Family Residence
Source Arizona Regional Multiple Listing Service (ARMLS)
Property Description
Welcome to this exceptional 3-bedroom, 2-bath home with a versatile den/bonus room and a spacious 3-car tandem garage - perfectly designed for comfort, style, and effortless Arizona living. From the moment you step through the private, enclosed courtyard, you'll feel the warmth and charm this home offers, creating the ideal first impression for guests or quiet evenings at home.
Inside, discover a thoughtfully designed floor plan accented by arched doorways, plantation shutters, and elegant tile and hardwood flooring throughout - no carpet, keeping your home fresh and easy to maintain. The remodeled gourmet kitchen is the heart of the home, featuring crisp white cabinetry, soft-close base drawers, granite countertops, stainless steel appliances, a gas cooktop, a sleek range hood, and a custom tile backsplash. Whether hosting family dinners or casual get-togethers, this kitchen inspires both creativity and connection.
The split floor plan provides privacy and relaxation, with the spacious primary suite offering a cozy bay window, direct backyard access, and a spa-like ensuite with dual vanities, a soaking tub, and a separate shower. The spacious secondary bedrooms are equally inviting and share a beautifully updated bathroom with dual sinks and a fully tiled walk-in shower. A flexible den/bonus room adds versatility - ideal as a home office, playroom, or media space.
Step outside to your own backyard retreat! Enjoy mountain views while lounging by the sparkling new pool with a baja shelf, or unwind under the covered patio surrounded by low-maintenance desert landscaping. It's the perfect setting for outdoor dining, entertaining, or simply soaking in Arizona's sunshine year-round.
Tucked away on a quiet cul-de-sac, this home is just a short stroll to a park with a playground and less than a third of a mile from the Presidio Residents Club.
Located in the highly desirable Estrella Mountain Ranch, residents enjoy access to beautiful lakes, miles of scenic trails, resort-style clubs, fitness centers, community pools, golf, and a welcoming neighborhood atmosphere. Live where every day feels like a getaway - where energy efficiency, modern upgrades, and desert beauty come together in perfect harmony.
Location
State AZ
County Maricopa
Community Coronado Village At Estrella Mtn Ranch Parcel 7.10
Area Maricopa
Direction West onto Calistoga Dr. Left onto S 182nd Dr. Right onto W Desert Willow Dr. Home is on the right.
Rooms
Other Rooms Great Room
Master Bedroom Split
Den/Bedroom Plus 4
Separate Den/Office Y
Interior
Interior Features High Speed Internet, Granite Counters, Double Vanity, Breakfast Bar, 9+ Flat Ceilings, No Interior Steps, Kitchen Island, Full Bth Master Bdrm, Separate Shwr & Tub
Heating Natural Gas
Cooling Central Air, Ceiling Fan(s), Programmable Thmstat
Flooring Tile, Wood
Fireplaces Type Fire Pit
Fireplace Yes
Window Features Low-Emissivity Windows,Solar Screens,Dual Pane,Vinyl Frame
Appliance Gas Cooktop, Built-In Electric Oven
SPA None
Exterior
Exterior Feature Private Yard
Parking Features Tandem Garage, Garage Door Opener, Extended Length Garage, Direct Access
Garage Spaces 3.0
Garage Description 3.0
Fence Block
Community Features Golf, Pickleball, Lake, Community Spa, Community Media Room, Tennis Court(s), Playground, Biking/Walking Path, Fitness Center
Utilities Available APS
View Mountain(s)
Roof Type Tile
Porch Covered Patio(s), Patio
Total Parking Spaces 3
Private Pool Yes
Building
Lot Description Sprinklers In Rear, Sprinklers In Front, Desert Back, Desert Front, Cul-De-Sac, Auto Timer H2O Front, Auto Timer H2O Back
Story 1
Builder Name Rosewood Homes
Sewer Public Sewer
Water City Water
Architectural Style Spanish
Structure Type Private Yard
New Construction No
Schools
Elementary Schools Westar Elementary School
Middle Schools Westar Elementary School
High Schools Estrella Foothills High School
School District Buckeye Union High School District
Others
HOA Name Villages At Estrella
HOA Fee Include Maintenance Grounds
Senior Community No
Tax ID 400-82-773
Ownership Fee Simple
Acceptable Financing Cash, Conventional, FHA, VA Loan
Horse Property N
Disclosures Seller Discl Avail
Possession Close Of Escrow
Listing Terms Cash, Conventional, FHA, VA Loan

Copyright 2025 Arizona Regional Multiple Listing Service, Inc. All rights reserved.

Find out why customers are choosing LPT Realty to meet their real estate needs
Learn More About LPT Realty






