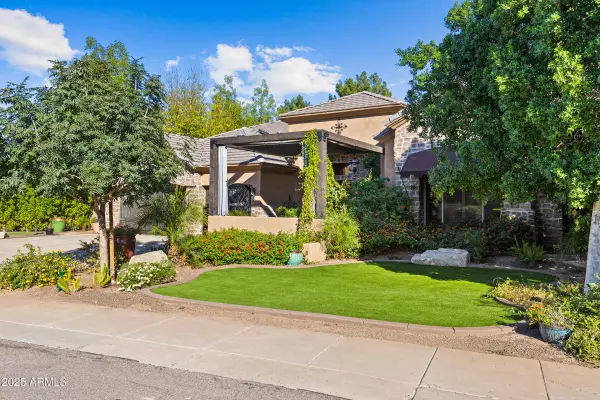
5 Beds
3 Baths
3,186 SqFt
5 Beds
3 Baths
3,186 SqFt
Open House
Sat Nov 15, 12:00pm - 3:00pm
Key Details
Property Type Single Family Home
Sub Type Single Family Residence
Listing Status Active
Purchase Type For Sale
Square Footage 3,186 sqft
Price per Sqft $368
Subdivision Nw4 Ne4 Ex Beg Ne Cor Sec 14 Th W 1320.49F Th S 711F Th S 170F W 162F Th Nwly 186F Th E 229F To Tpo
MLS Listing ID 6945311
Style Santa Barbara/Tuscan
Bedrooms 5
HOA Y/N No
Year Built 2001
Annual Tax Amount $5,069
Tax Year 2024
Lot Size 0.298 Acres
Acres 0.3
Property Sub-Type Single Family Residence
Source Arizona Regional Multiple Listing Service (ARMLS)
Property Description
Location
State AZ
County Maricopa
Community Nw4 Ne4 Ex Beg Ne Cor Sec 14 Th W 1320.49F Th S 711F Th S 170F W 162F Th Nwly 186F Th E 229F To Tpo
Area Maricopa
Direction Sout to Vinedo and take Vinedo to Juniper.
Rooms
Other Rooms Media Room, Family Room
Master Bedroom Split
Den/Bedroom Plus 5
Separate Den/Office N
Interior
Interior Features Granite Counters, Double Vanity, Eat-in Kitchen, 9+ Flat Ceilings, Kitchen Island, Full Bth Master Bdrm, Separate Shwr & Tub
Heating Electric
Cooling Central Air
Flooring Carpet, Stone, Wood
Fireplaces Type Family Room, Master Bedroom
Fireplace Yes
Window Features Dual Pane
Appliance Electric Cooktop, Built-In Electric Oven
SPA None
Exterior
Parking Features Garage Door Opener
Garage Spaces 3.0
Garage Description 3.0
Utilities Available SRP
Roof Type Tile
Total Parking Spaces 3
Private Pool No
Building
Lot Description Sprinklers In Rear, Grass Back, Synthetic Grass Frnt
Story 1
Builder Name Custom
Sewer Public Sewer
Water City Water
Architectural Style Santa Barbara/Tuscan
New Construction No
Schools
Elementary Schools C I Waggoner School
Middle Schools Kyrene Middle School
High Schools Corona Del Sol High School
School District Tempe Union High School District
Others
HOA Fee Include No Fees
Senior Community No
Tax ID 301-51-004-Q
Ownership Fee Simple
Acceptable Financing Cash, Conventional, FHA, VA Loan
Horse Property N
Disclosures Agency Discl Req, Seller Discl Avail
Possession Close Of Escrow
Listing Terms Cash, Conventional, FHA, VA Loan

Copyright 2025 Arizona Regional Multiple Listing Service, Inc. All rights reserved.

Find out why customers are choosing LPT Realty to meet their real estate needs
Learn More About LPT Realty






